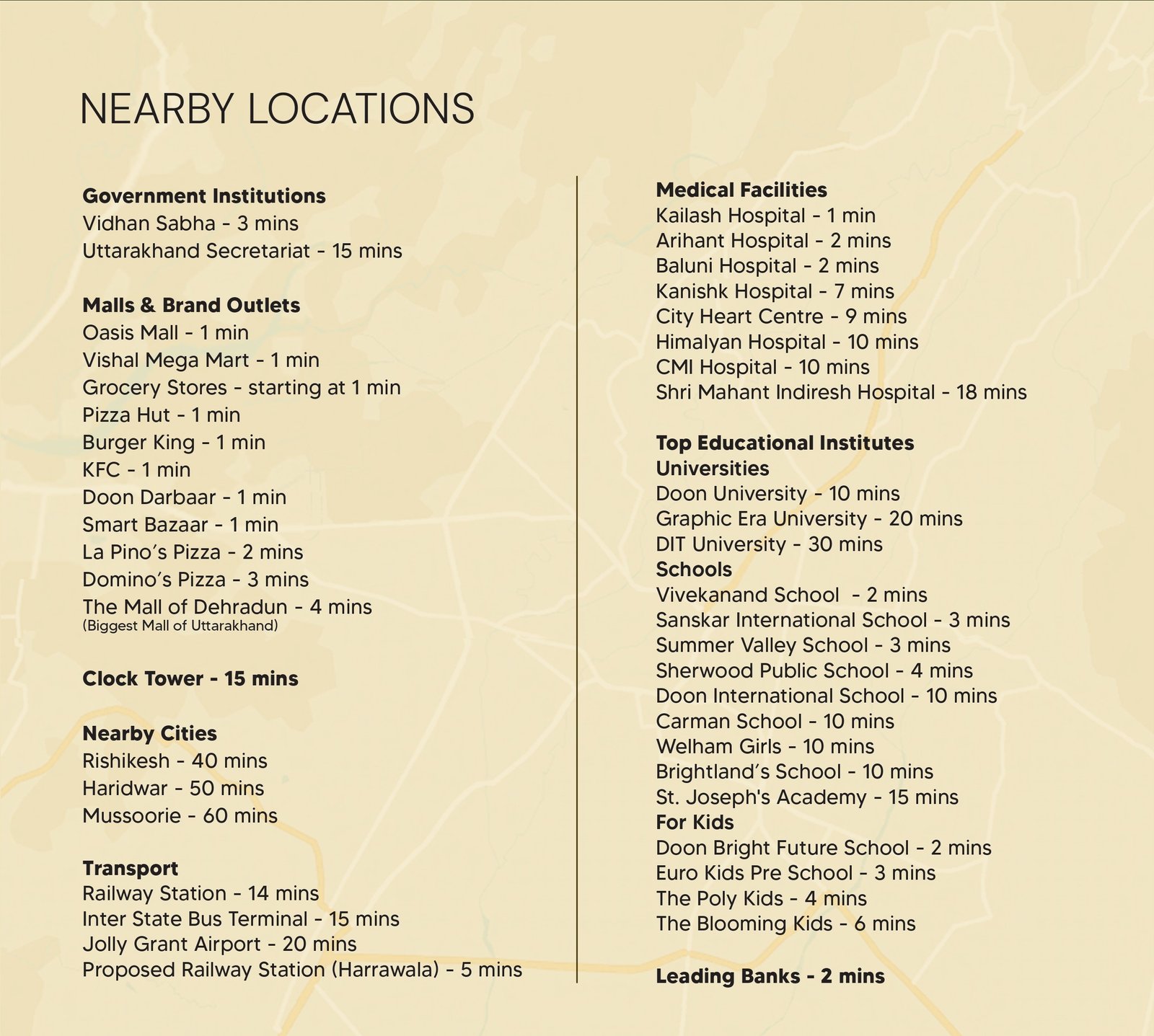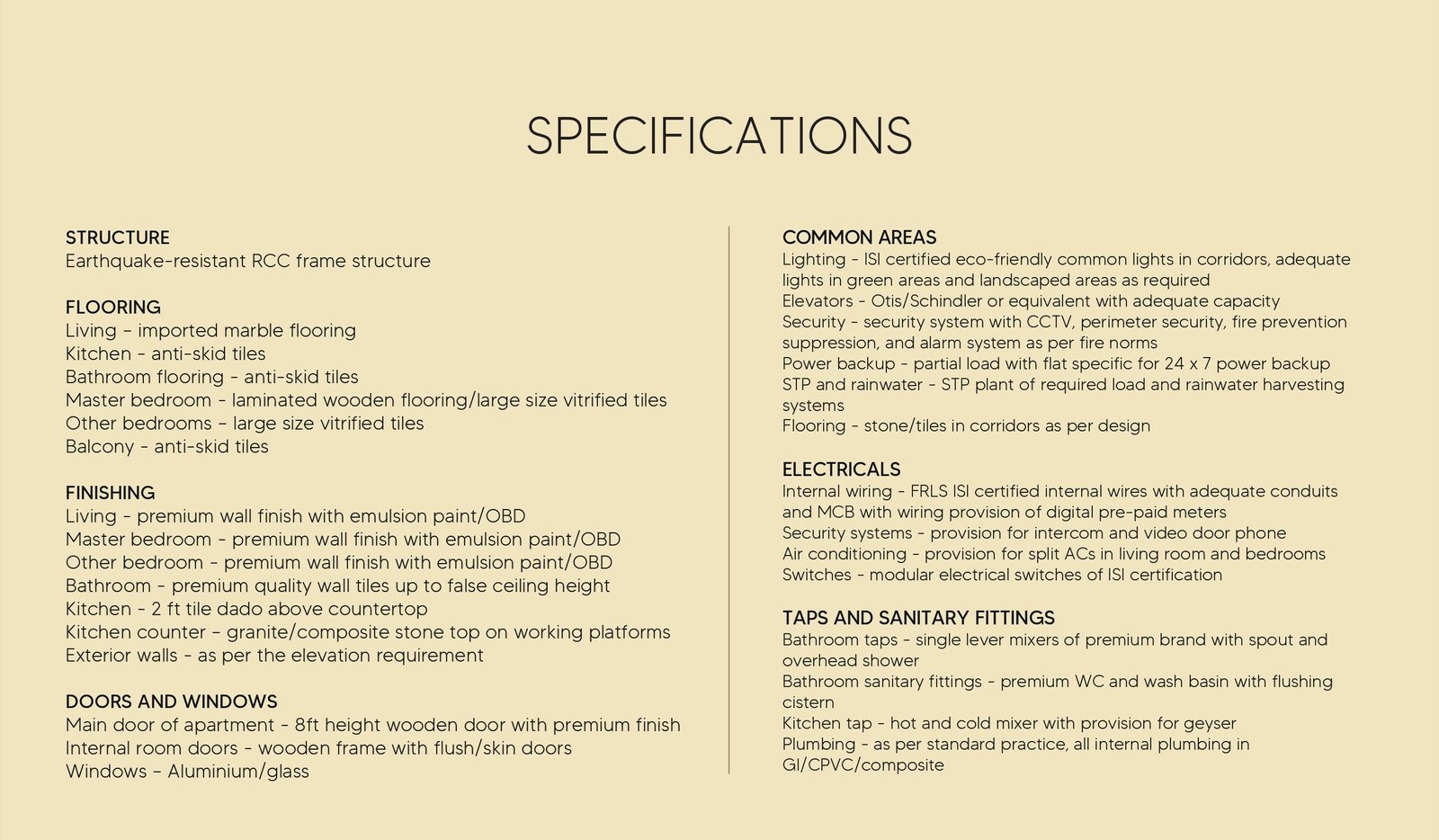ANAD VIVANTA
Overview
For those looking to buy a residential property, here comes one of the choicest offerings in Dehradun, at Haridwar Road. Brought to you by Shri Bankey Bihari Associates LLP . This is an under-construction project right now, and is expected to be delivered by May, 2026. It has a variety of options to choose from that too in a varied budget range.
Anad Vivanta Royal Residences Dehradun is a RERA-registered housing society, which means all projects details are also available on state RERA website for end-users and investors. The RERA registration number of this project is UKREP03240000548.
Read on to know more about must-know features, Anad Vivanta Royal Residences, Photos, Floor Plans, Brochure download procedure and other exciting facts about the project.


NEARBY LOCATIONS
Vidhan Sabha – 3 mins
Uttarakhand Secretariat – 15 mins
Malls & Brand Outlets
Oasis Mall – 1 min
Vishal Mega Mart – 1 min
Grocery Stores – starting at 1 min
Pizza Hut – 1 min
Burger King – 1 min
KFC – 1 min
Doon Darbaar – 1 min
Smart Bazaar – 1 min
La Pino’s Pizza – 2 mins
Domino’s Pizza – 3 mins
The Mall of Dehradun – 4 mins
(Biggest Mall of Uttarakhand)
Clock Tower – 15 mins
Nearby Cities
Rishikesh – 40 mins
Haridwar – 50 mins
Mussoorie – 60 mins
Transport
Railway Station – 14 mins
Inter State Bus Terminal – 15 mins
Jolly Grant Airport – 20 mins
Proposed Railway Station (Harrawala) – 5 mins
Kailash Hospital – 1 min
Arihant Hospital – 2 mins
Baluni Hospital – 2 mins
Kanishk Hospital – 7 mins
City Heart Centre – 9 mins
Himalyan Hospital – 10 mins
CMI Hospital – 10 mins
Shri Mahant Indiresh Hospital – 18 mins
Top Educational Institutes Universities
Doon University – 10 mins
Graphic Era University – 20 mins
DIT University – 30 mins
Schools
Vivekanand School – 2 mins
Sanskar International School – 3 mins
Summer Valley School – 3 mins
Sherwood Public School – 4 mins
Doon International School – 10 mins
Carman School – 10 mins
Welham Girls – 10 mins
Brightland’s School – 10 mins
St. Joseph’s Academy – 15 mins
For Kids
Doon Bright Future School – 2 mins
Euro Kids Pre School – 3 mins
The Poly Kids – 4 mins
The Blooming Kids – 6 mins
Leading Banks – 2 mins




Specifications
Earthquake-resistant RCC frame structure
FLOORING
Living – imported marble flooring
Kitchen – anti-skid tiles
Bathroom flooring – anti-skid tiles
Master bedroom – laminated wooden flooring/large size vitrified tiles
Other bedrooms – large size vitrified tiles
Balcony – anti-skid tiles
FINISHING
Living – premium wall finish with emulsion paint/OBD
Master bedroom – premium wall finish with emulsion paint/OBD
Other bedroom – premium wall finish with emulsion paint/OBD
Bathroom – premium quality wall tiles up to false ceiling height
Kitchen – 2 ft tile dado above countertop
Kitchen counter – granite/composite stone top on working platforms
Exterior walls – as per the elevation requirement
DOORS AND WINDOWS
Main door of apartment – 8ft height wooden door with premium finish
Internal room doors – wooden frame with flush/skin doors
Windows – Aluminium/glass
Lighting – ISI certified eco-friendly common lights in corridors, adequate
lights in green areas and landscaped areas as required
Elevators – Otis/Schindler or equivalent with adequate capacity
Security – security system with CCTV, perimeter security, fire prevention
suppression, and alarm system as per fire norms
Power backup – partial load with flat specific for 24 x 7 power backup
STP and rainwater – STP plant of required load and rainwater harvesting
systems
Flooring – stone/tiles in corridors as per design
ELECTRICALS
Internal wiring – FRLS ISI certified internal wires with adequate conduits
and MCB with wiring provision of digital pre-paid meters
Security systems – provision for intercom and video door phone
Air conditioning – provision for split ACs in living room and bedrooms
Switches – modular electrical switches of ISI certification
TAPS AND SANITARY FITTINGS
Bathroom taps – single lever mixers of premium brand with spout and
overhead shower
Bathroom sanitary fittings – premium WC and wash basin with flushing
cistern
Kitchen tap – hot and cold mixer with provision for geyser
Plumbing – as per standard practice, all internal plumbing in
GI/CPVC/composite
Unit Plan
Help Us Understand Your Requirements Better!
Sign up for newsletter
Get latest news and update





