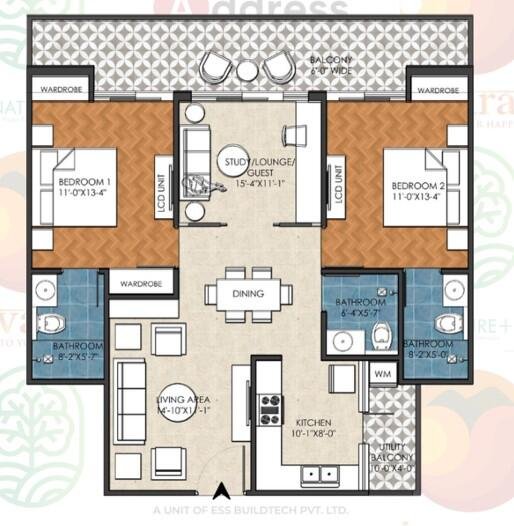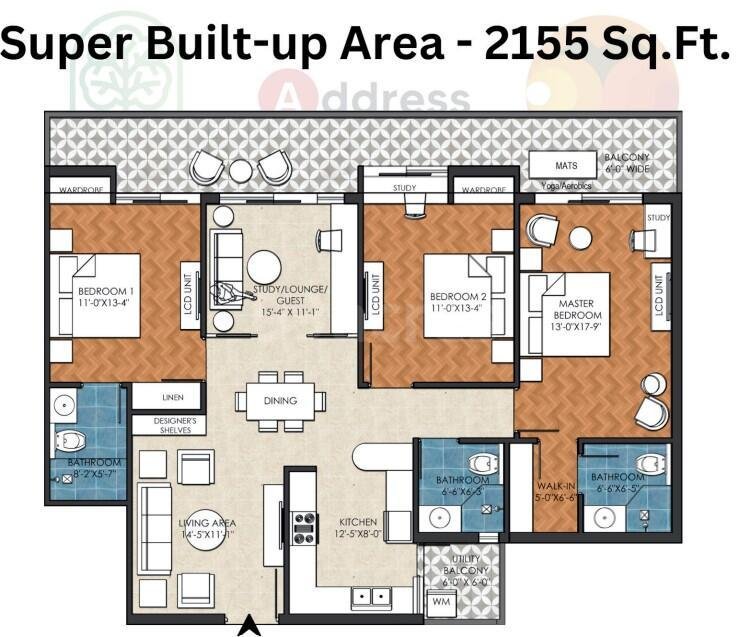ISVARAA NATURE +
Overview
For those looking to buy a residential property, here comes one of the choicest offerings in Dehradun, at Rajpur Road. Brought to you by Sawhney Structures Llp, Isvaraa Nature Plus is among the newest addresses for homebuyers. There are apartments for sale in Isvaraa Nature Plus. This is an under-construction project right now, and is expected to be delivered by Aug, 2028 .
Isvaraa Nature Plus Dehradun is a RERA-registered housing society, which means all projects details are also available on state RERA website for end-users and investors. The RERA registration number of this project is UKREP10230000523.
Read on to know more about must-know features, Isvaraa Nature Plus Photos, Floor Plans, Brochure download procedure and other exciting facts about the project.

Apartments
2BHK: An absolute peach for small families and young couples. Cozy yet big enough to cater all your space requirements.
3BHK: An absolute peach for big families and for your remote working set-up, loaded with essential amenities.
4BHK: A luxurious home satisfying your lavish lifestyle with premium features and enormous living space.

Features
Given below are some salient features of the project:
2, 3 & 4 BHK Premium Apartments
Chess Board
Snooker
Arcade Games
Indoor Games
Amphitheatre
Meditation Lawn
Visitors Parking
WIFI Provision
Gazebo
Carrom
Archery
Fire Pits
Sun Decks
Pet Corner
Skateboard
Yoga Lawn
Table Tennis
Tennis Court
Indoor Games
Nature Trails
Outdoor Gym
Wall Climbing
Herbal Garden
Barbeque Zone
Basketball Court
Gymnasium
Rooftop Infinity Pool
Panic Button
Football Greens
Meditation Lawn
Monkey Bar Area
Badminton Court
Reflexology Track
Sunny Viewpoints
Community Center
Waste Management
Cricket Practice Pitch
Rooftop Meditation Zone
Volleyball / Hand Ball
Senior Citizens Corner
Orchard with Fruit Trees
Gym with Steam & Sauna
Spinning / Skipping / Hopscotch
VDP, Intercom and Security Surveillance
Kids’ Play Area with Sand Pit for Toddlers
Boxing / Muay Thai / Kickboxing / Jiu Jitsu
Centrally Located Multipurpose Landscaped Green

Specifications
STRUCTURE
- Earthquake resistance RCC frame structure
FLOORING
- Living – large-sized vitrified tiles Kitchen – anti-skid joint-free tiles
- Bathroom flooring – anti-skid tiles
- Master bedroom – laminated wooden flooring/ wooden texture tiles
- Other bedrooms – vitrified tiles Balcony – water-resistant tiles
DOORS AND WINDOWS
- Main door of apartment – 8ft wooden door with premium finish
- Internal room doors – wooden frame with flush/skin doors
- Windows – UPVC
WALL FINISH
- Living – premium wall finish with emulsion paint/OBD with POP punning and false ceiling as per design
- Master bedroom – premium wall finish with emulsion paint/OBD with POP punning and false ceiling
- Other bedroom – premium wall finish with emulsion paint/OBD with POP punning and false ceiling
- Bathroom – premium quality wall tiles up to ceiling height Kitchen – 2ft dado above countertop
- Kitchen counter – granite top on working platforms Exterior walls – as per the elevation requirement
- Toilet – grid ceiling
ELECTRICALS
- Internal wiring – FRLS ISI certified internal wires with adequate conduits and MCB with digital pre-paid meters
- Security systems – provision for CCTV, intercom, and video door phone
- Air conditioning – provision for split ACs in living room and bedrooms
- Lights – lights in all rooms
- Fans – fans in living, dining, and bedrooms with exhaust fans in the kitchen and bathrooms
- Switches – modular electrical switches of ISI certification
WOODEN FIXTURES AND FITTINGS
- Kitchen – modular over-counter and under-counter wooden cabinets with stainless steel sink, 4 burner hob, and chimney of leading brand
- Bathroom – modular vanity with sink and mirror
- Bedrooms – multi-door modular wardrobes (termite resistant).
TAPS AND SANITARY FITTINGS
- Bathroom taps – single lever mixers of premium brand with spout and overhead shower
- Bathroom sanitary fittings – Premium WC and wash basin with flushing system
- Kitchen tap – hot and cold mixer with provision for geyser
- Plumbing – as per standard practice, all internal plumbing in GI/CPVC/composite
COMMON AREAS
- Lighting – ISI-certified eco-friendly common lights in corridors, adequate lights in green areas and landscaped areas as required
- Elevators – Otis/Schindler or equivalent with adequate capacity
- Security – 3-tier security system with CCTV, perimeter security, fire prevention suppression, detection, and alarm system per fire norms
- Power backup – 24 x 7 power backup
- Internet – FTTH will be available at every apartment
- STP and rainwater – As per plan STP plant and rainwater harvesting systems
- Tower entrance lobby – imported marble on floors and decorated wall finish with lighting
- Flooring – polished stone/tiles in corridors as per design

Location
Isvaraa Nature+ is centrally located at Tarla Nagal, Behind Shri Sai Baba Mandir, Rajpur Road. It is just 20 mins from the Clock Tower and 2 mins from famous Rajpur Road to cater all your daily needs.

Site Plan
Gallery
Help Us Understand Your Requirements Better!
Sign up for newsletter
Get latest news and update






